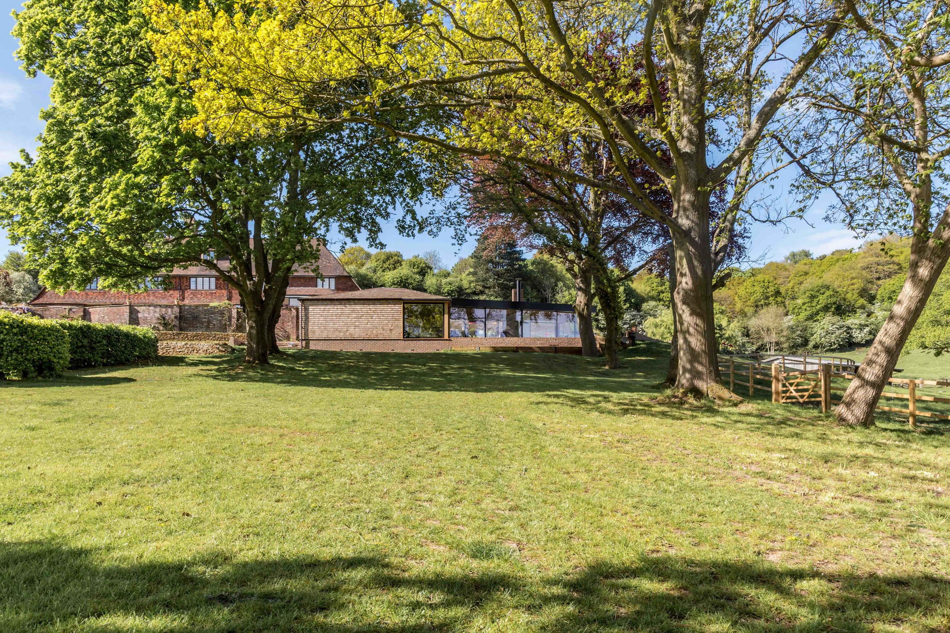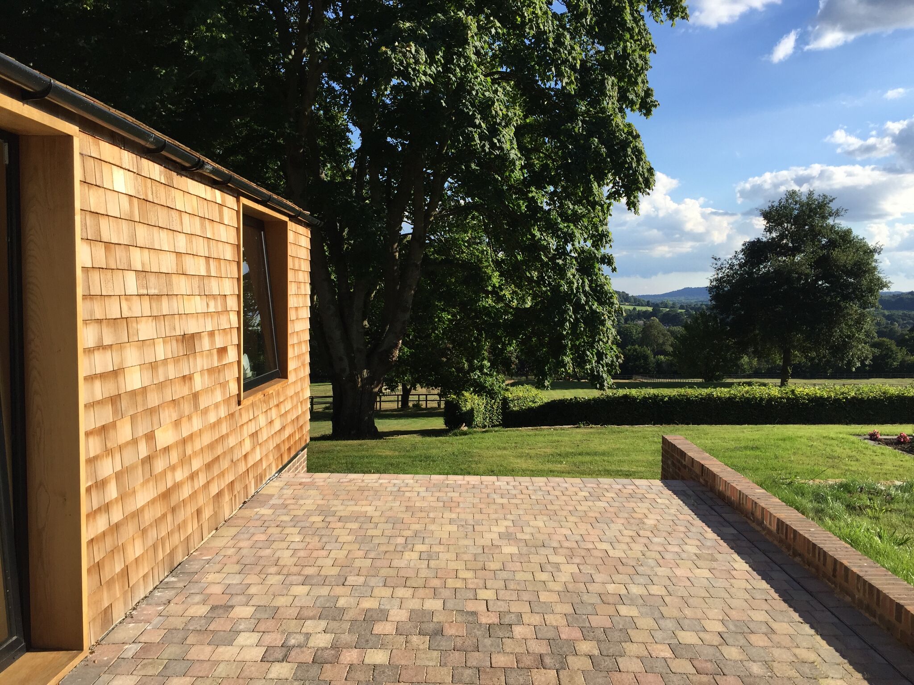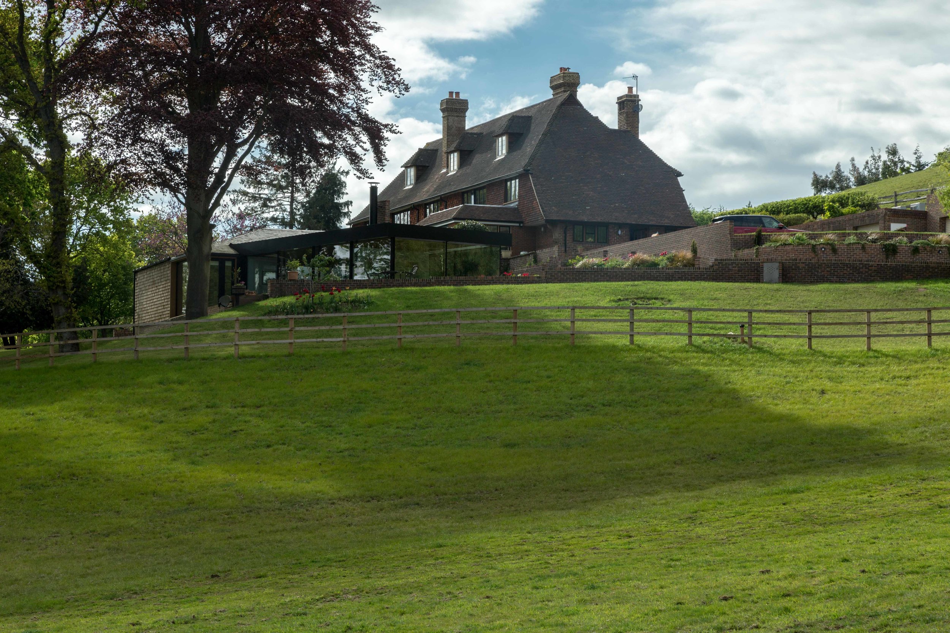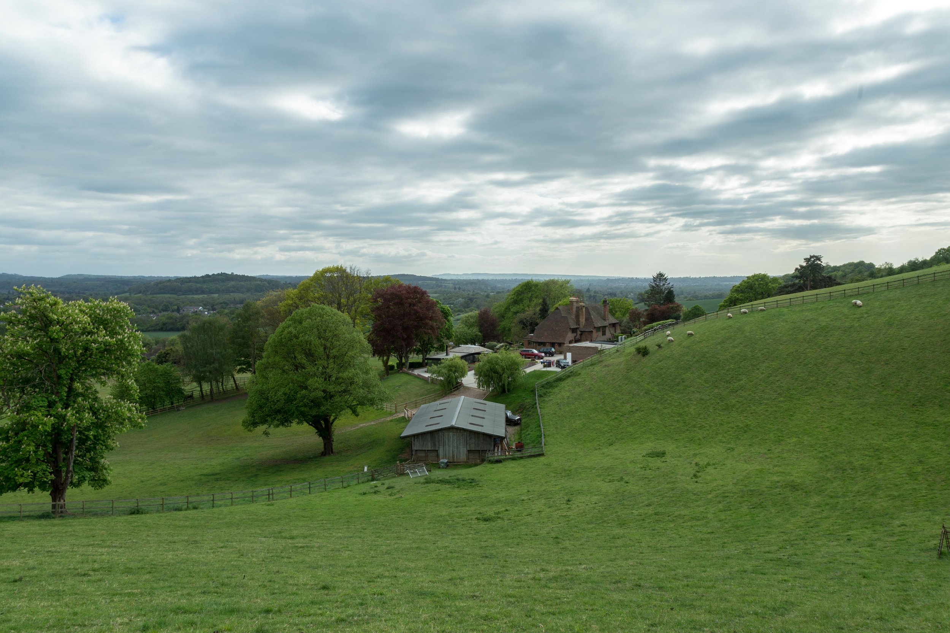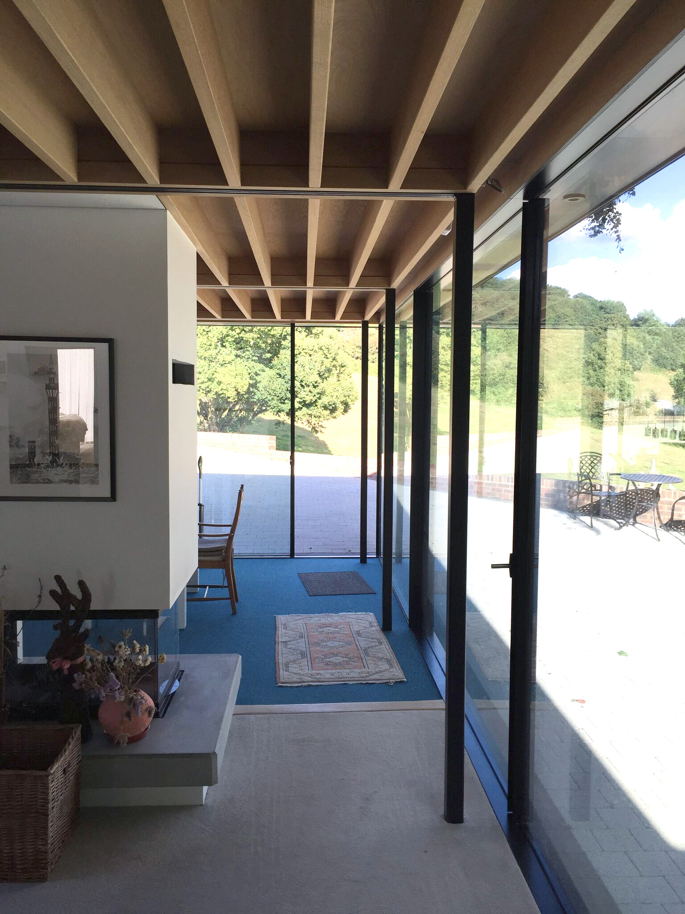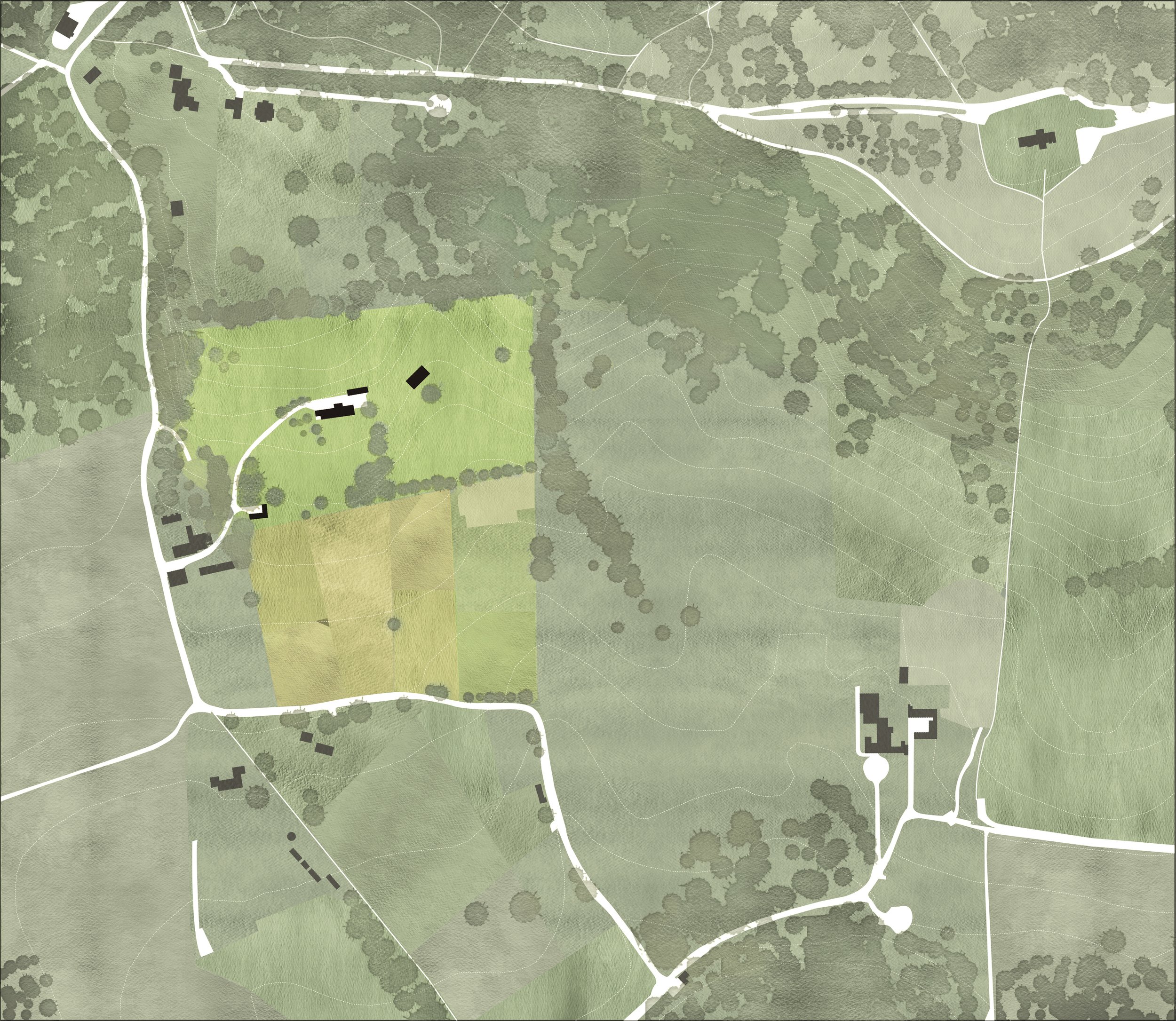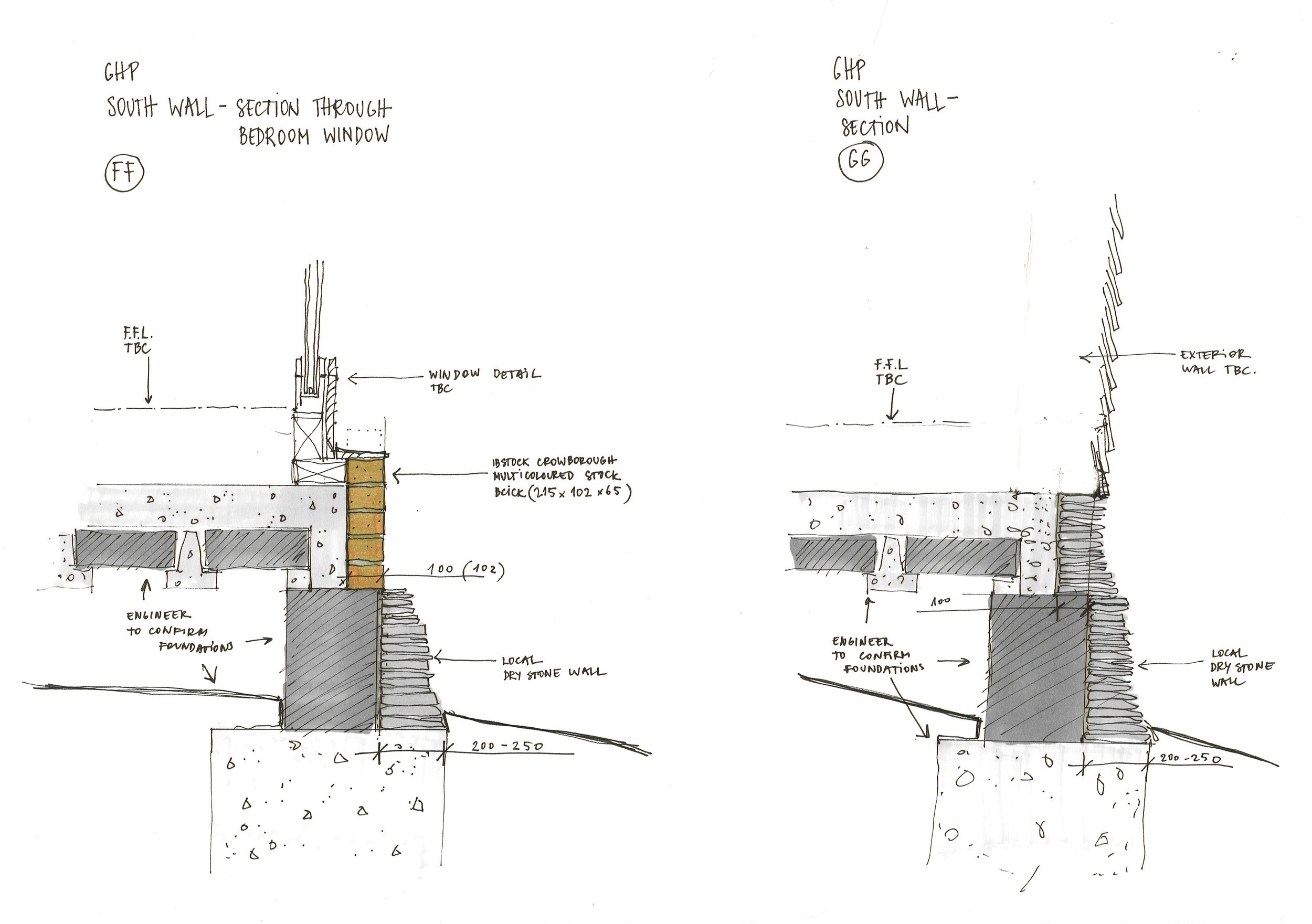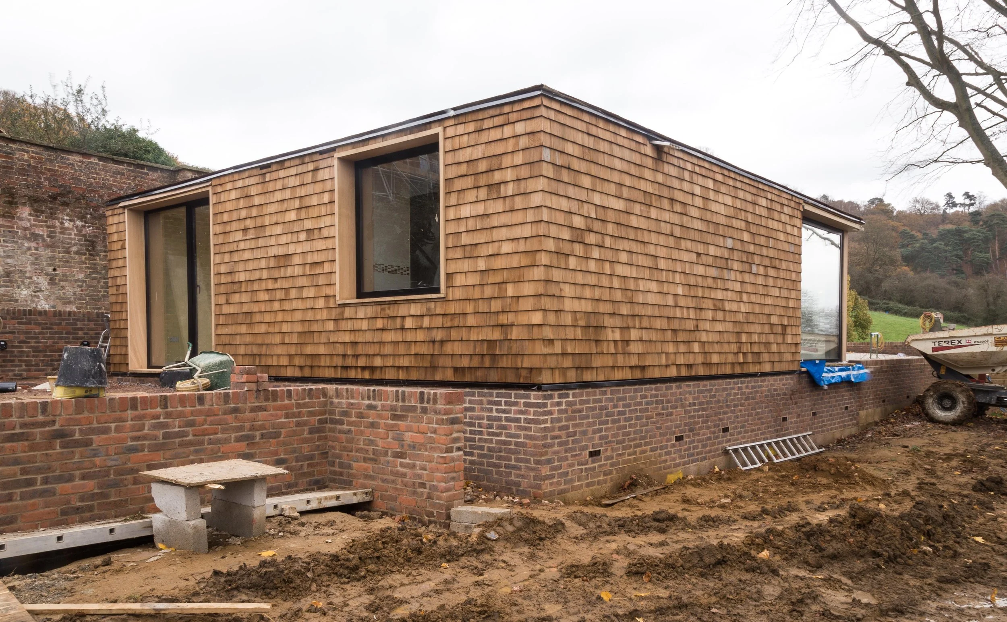Great Halfpenny Farm
Status: Constructed
Location: Surrey, UK
Client: Private
Team: Planning Consultant - Planit
Structural and Civil Engineer - Elliott Wood Partnership
Main Contractor - Keltbray
In the serene Surrey hills, we collaborated closely with two octogenarian clients to create a contemporary annex adjacent to a historic farmhouse, breathing new life into the Great Halfpenny Farm estate. This project emerged as a solution to the homeowners' evolving needs, transitioning from a sprawling family residence to a more manageable and modern retirement haven.
Our journey began when our discerning clients sought a design partner to gracefully usher them into the next phase of their lives. They desired a home that would harmonise with their beloved farmhouse, a space that would cater to their changing physical capabilities while preserving their cherished connection to the English countryside. ...
In crafting our response, we engaged in an extended dialogue with our clients, extracting their deepest aspirations and the challenges they faced. With this profound understanding, we conceptualised an annex that seamlessly melded with the farmhouse's historic charm. Utilising a thoughtfully arranged selection of locally sourced Crowborough multi stock bricks, rich red cedar shingles, and expansive sliding glazing, we ensured the annex was a tranquil retreat offering panoramic views of the stunning countryside.
Our meticulous attention to detail and choice of materials ensured that we seamlessly integrated elements of the existing farmhouse into our design, forging a timeless connection between old and new. The juxtaposition of rustic brickwork against sleek sliding glass brought a modern touch to the classic, ensuring that this 100sqm home felt both familiar and refreshingly contemporary.
By preserving and repurposing existing materials, we minimised waste and embodied sustainability in a discreet yet impactful manner. To the same effect, we extended the life of the estate by rejuvenating the original farmhouse and enhancing its accessibility. This holistic approach not only ensured a comfortable retirement haven but also reduced the environmental footprint, making this project a testament to our enduring commitment to responsible design.

